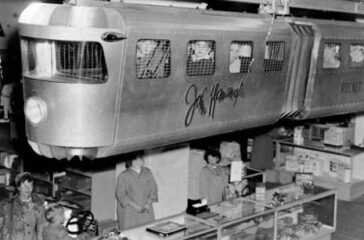The plight of 20th century department stores in the 21st century
News that the iconic Hudson’s Bay Company may close all of its stores under a restructuring agreement is a hard blow; the Hudson’s Bay Company […]

News that the iconic Hudson’s Bay Company may close all of its stores under a restructuring agreement is a hard blow; the Hudson’s Bay Company […]

“First we shape our buildings, and then they shape us” — Sir Winston Churchill “……Motion is the aesthetic of modern man” — […]

Successful streetscapes are defined by spaces between buildings. The spaces become successful places; streets where we live out our lives, nooks and crannies that create […]

Infills While this was written twenty years ago from a very Chicago perspective, it still seems fresh today, applying to many cities: Much has been […]

Time was, driving was a fun recreation. From a casual Sunday excursion, to a cross country trip, to something energetic like Nascar racing, the experience […]

It was an odd conversation over a backyard barbeque. One side started talking about the increasing waistlines of various people. The other side was talking […]

Some time ago, an article by Paul Kaihla in BUSINESS2.0 Magazine brought me to think about the parking lot as a prolific, yet endangered landscape […]